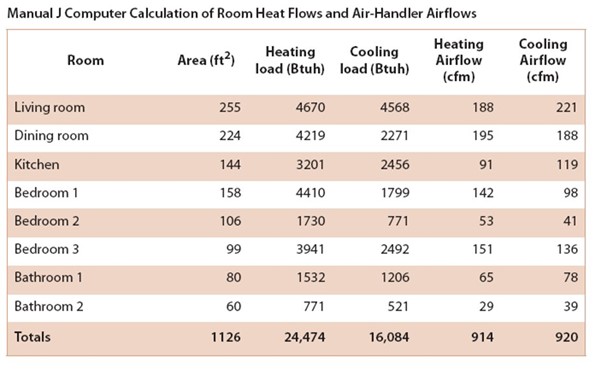
Heating, ventilation, and air conditioning (HVAC) are the largest energy users in a typical home. In past newsletters, we focused on building practices and techniques that will help ensure an energy-efficient envelope, which will minimize the amount of energy the home’s HVAC system will use. However, the efficiencies gained from building an airtight, well-insulated home can be lost if the HVAC system is not designed properly. Designing a correctly sized system requires three steps:
- Calculate the heating and cooling loads;
- Select the equipment that will meet the calculated loads; and
- If applicable, design a duct system that gets air from the heating and cooling equipment to the rooms in the house, and then from the rooms back to the equipment.

Load Calculations
Load calculations consider factors such as location, orientation, wall, floor and ceiling R-values, and fenestration. These factors and other pertinent data, such as building tightness and types of ventilation, are then entered into The Air Conditioning Contractors of America’s (ACCA) Manual J Residential Load Calculation. These calculations can be done by hand using forms available in the manual itself or with computer software available through the ACCA. Manual J calculations have been required by the residential building code since 2009 for new home construction, although jurisdictions vary widely on enforcement since the load calculations are not easily understood, and the data entered for the calculations are often difficult to verify. The Manual J report will not only give overall heating and cooling load for the whole envelope, but also provide room-by-room data to aid in design considerations.

Source: ACAA
The goal of Manual J is to “use the smallest defensible load” approach to size HVAC equipment to optimize system performance and maximize customer satisfaction. A properly sized system realizes several benefits, including cost savings on equipment and operation, improved reliability by minimizing short cycling, reducing the possibility of indoor mold and mildew, and providing overall comfort and humidity control at design conditions.
Most homebuilders will employ the expertise of an HVAC contractor to calculate the HVAC loads of a home using Manual J. The contractor will need to gather quite a bit of data for a proper calculation, including R-values of walls, floors and ceilings; an accurate measurement of the volume of conditioned spaces; whether ducting will run through unconditioned space; the types of window and doors and their associated U-values; and blower door test results, or at least an educated estimate of the final blower door test results. Any HVAC contractor who uses the old and outdated rule of thumb of one ton per 400 square feet of living space should be avoided. For a well-built home with up-to-code insulation, fenestration, and air tightness, loads are more appropriate in the range of one ton per 700 to 1,200 square feet. Time spent on a proper load calculation will save both equipment cost and operating costs. For those wanting to dive a bit deeper into a Manual J calculation and walk through the results, I highly recommend the YouTube video by Matt Risinger, available at youtube.com/watch?v=CL-_VjlYnD0.
Equipment Selection
The next step in the process is selecting the proper equipment to meet the design loads calculated from Manual J. For this step, the ACAA provides Manual S, a comprehensive guide for selecting and sizing residential heating, cooling, dehumidification, and humidification equipment. It provides size limits to ensure that properly installed equipment can deliver optimal comfort.

Graphic: NCAT
Manual S will help determine the proper equipment for different climates. Accounting for regional outdoor conditions will prevent short cycling or safety switch triggers in the HVAC units.
Designing the Ducting
The last step in building an energy-efficient HVAC system is the duct system, and Manual D is the tool that will help designers and HVAC contractors design an efficient system. In general, the amount of air flow through each duct run is determined by the resistance, or static pressure, of that duct. Manual D provides that the static pressure and airflow in each duct is not too high, and that each room receives the proper airflow for efficient heating and cooling.
Conclusion
A properly designed, sized, and installed HVAC system may be one of the most energy- saving features of a newly built or remodeled home. Unfortunately, several surveys have found that these systems are often designed by rules of thumb, or with faulty assumed or fudged data entered into the Manual J calculations. There is a tendency to oversize equipment by HVAC contractors to add “a margin of safety.” However, by oversizing equipment, a system will short cycle, leading to moisture and comfort problems. Additionally, small errors in data can lead to large mistakes in the calculation. The computer phrase garbage in, garbage out particularly applies in this case. A few extra dollars spent collecting accurate data with a knowledgeable HVAC designer will pay energy-saving dividends well into the future, not to mention satisfied, comfortable, and happy homeowners.
References
Air Conditioning Contractors of America (ACCA), acca.org/standards/technical-manuals
Horton, Dale. 2019, Home Energy Rater Training Manual. National Center for Appropriate Technology.
Risinger, Matt. 2023. Your HVAC specs might be COMPLETELY wrong: Manual J Training, www.youtube.com/watch?v=CL-_VjlYnD0
Rutkowski, Hank. 2006. Manual J Residential Load Calculation, 8th Edition. ACCA.


