Montana Roadmap to Home Energy Efficiency and Affordability
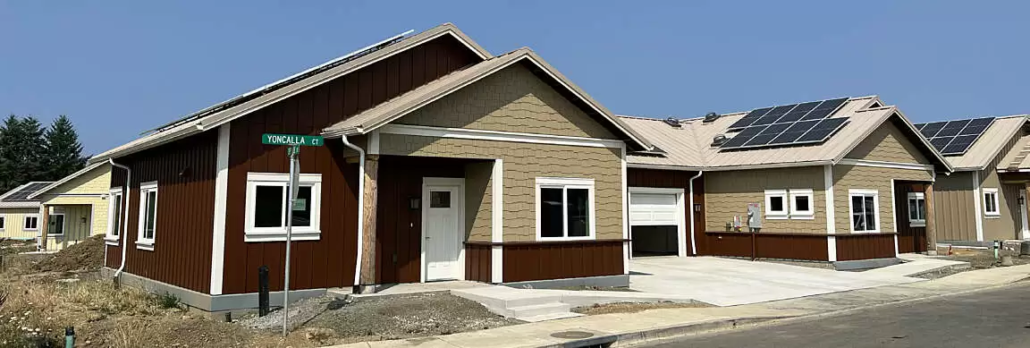
Confederated Tribes of Grand Ronde elder housing duplex. Source: BetterBuiltNW
10 Recommendations of the Montana Homes Collaborative
By Carl Little, NCAT Energy Analyst
Introduction
In 2021 and 2022, with record-high housing prices and increasing energy costs, the Northwest Energy Efficiency Alliance (NEEA) and the National Center for Appropriate Technology (NCAT) partnered to tackle these challenges by establishing the Montana Homes Collaborative. The goal of the Collaborative, comprised of housing stakeholders, is to determine best practices for building affordable and energy-efficient homes in Montana. In these times of energy uncertainty, our homes must be efficient to act as a buffer against future energy cost fluctuations. This page identifies and explains the Collaborative’s 10 initial recommendations and proven techniques that are integral to building homes that are both affordable and sustainable by prioritizing energy-efficiency measures that will, in turn, allow homeowners to enjoy affordability and comfort over the life of their homes.
The recommendations on this page are centered around energy-efficient design based on tried-and-true building practices. Such measures allow homeowners to enjoy consistent temperatures across every room and a constant supply of fresh, filtered air that helps reduce indoor pollutants, dust, pollen, and other allergens.
Fortunately, the building industry is increasingly focused on building science, an area of study based on observation, testing, and retesting. Many events of the past, especially the energy crises of the 1970s, increased our interest in understanding how buildings behave, especially regarding energy use. Many of the early efforts to build more energy-efficient buildings led to unforeseen consequences to occupant health and building durability. Building science continues to evolve with experience and testing, and the recommendations on this page have been studied through building science and incorporated into building codes, with some measures exceeding code requirements.
Recommendation 1: Building Size, Shape
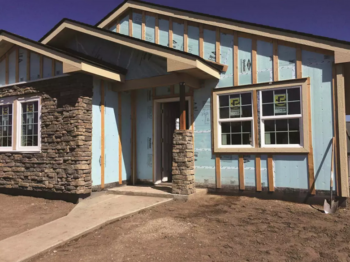
Habitat for Humanity Flathead Valley housing project. Source BetterBuiltNW
The first principle that affordable home designers should consider is the size of a home. Generally, smaller homes are more affordable and, if built to applicable codes or to the recommendations of the Collaborative, use less energy than a larger home built to the same standards. Current trends in housing – especially single-family homes – are toward larger and larger homes. The Collaborative discussed whether to recommend a square-foot-per-occupant standard but ultimately decided only to recommend careful consideration of the overall square footage of a home. Designers in the Collaborative made the point that home size is a very personal consideration with many variables for each family.
The shape of a home also affects affordability. Complex shapes and roof lines, while often aesthetically pleasing, increase construction costs. A simple rectangle-shaped home is the most affordable in terms of both construction cost and energy efficiency. Every corner and bump-out in a complex design creates more exterior exposure that will need added insulation and air sealing, whereas a simple rectangle minimizes exterior wall space.
Recommendation 2: Orientation
Orientation can allow homeowners to take advantage of the sun. By facing the long side of a home to the south and the short sides to the east and west, a house will capture solar heat in the winter and block solar gain in the summer. To minimize overheating during the spring and fall, designers should limit the amount of west-facing glass. When positioning buildings to maximize solar benefit, overhangs can help manage heat gain and glare. Energy consumption for space heating can be reduced by locating rooms so that the daily sequence of activities align with the path of the sun to take advantage of available solar energy. This approach is referred to as climate-responsive design. Moreover, a home with a larger south-facing roof slope is perfect for adding solar panels at a later date, if not included in the initial design.
Recommendation 3: Foundations
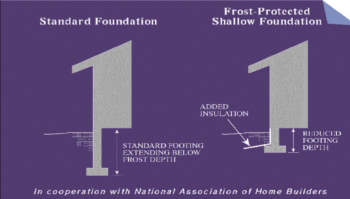
Frost-Protected Shallow Foundation. Source: National Centers for Environmental Information
In discussing the different types of foundations, the Collaborative recommends the frost-protected shallow foundation (FPSF) as the most cost-effective foundation with no loss in energy efficiency.
A FPSF is a very practical alternative to deeper, more costly foundations in cold regions with seasonal ground freezing and potential for frost heave. FPSF results in a shallower frost penetration depth around the building due to soil that has been warmed by both the building and geothermal heat. The insulation around the foundation perimeter conserves and redirects heat loss through the slab toward the soil below the foundation. Geothermal heat from the underlying ground also helps to warm the soil and raise the frost depth around the building.
FPSFs are most suitable for slab-on-grade homes on sites with moderate- to low-sloping grades. Slab-on-grade FPSFs can be constructed with a single concrete pour, eliminating multiple inspections and reducing construction time.
The International Residential Code (IRC) allows construction of a FPSF in heated buildings.
The FPSF is a special case that is addressed in Section R403.3 of the 2021 IRC. An FPSF is only allowed in buildings with a monthly mean temperature maintained at a minimum of 64°F. The reason for this requirement is that this foundation strategy is dependent on heat generated by the building warming the ground below the footing. Section R403.3 specifies vertical R-value, minimum depth of the insulation, and horizontal R-values at corners and non-corner walls. The IRC states that R-values greater than those specified by R403.3 may be required to meet energy conservation standards. R-10, as required by the IECC, becomes the minimum R-value allowed for most counties in Montana.
Recommendation 4: Wall Assemblies and Building Envelope
The 2021 IECC energy code requires R-21 for above-ground walls. The Collaborative considered a number of wall assemblies, including double-studded walls, walls with continuous exterior insulation, structural insulated panels (SIPs), and staggered stud walls to meet or exceed code requirements. Each has benefits and each is designed to stop thermal bridging and create a tighter air-sealed building envelope. Thermal bridging occurs when the studs in a wall, which have less insulation quality than the surrounding insulation, allow heated or cooled air to escape to the outside through these less insulated portions of a wall. However, it is estimated by the Montana Building Industry Association that over 90% of houses built in Montana use conventional framing, with 2×6 framing members. Alternatives to this conventional method of building are, depending on location and availability of materials, usually more expensive with a longer payback period than most homeowners are willing to accept. The Collaborative concluded that instead of recommending a particular wall assembly, builders should research their local market for cost and availability. For instance, Montana Habitat for Humanity is utilizing SIPs in its new homes in some areas with good results in cost and energy efficiency.
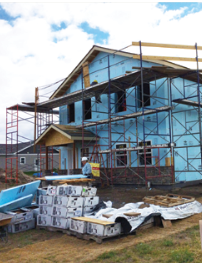
Habitat for Humanity Flathead Valley. Source: BetterBuiltNW
The Collaborative concluded that quality insulation and meticulous air sealing of the building envelope should be emphasized for their greater cost savings and reduced payback time.
For insulation, it’s not just the amount of insulation but also the quality of the installation that makes all the difference. Quality insulation in energy-efficient homes improves insulation effectiveness, especially when using fiberglass-batt insulation, which is prone to defects, including gaps and areas of compression. One way of ensuring quality insulation is to utilize advanced framing. This system of framing, compared to more conventional framing methods, reduces the wood frame percentage of the wall while maintaining structural integrity. This cost-effective framing system results in a more energy-efficient home with lower material and labor costs. The core of the system is that walls are constructed with 2×6 or larger studs 24” on center instead of 16” and corners are constructed to allow insulation to be extended into the corner instead of the more conventional solid triple-studded corners that do not allow for insulation. Homeowners that are interested in utilizing advance framing should inquire with their designer and building contractor. The Engineered Wood Association (APA) has more information on advanced framing and a downloadable construction guide available on its website at apawood.org/advanced-framing.
Fiberglass batts are the most affordable option for wall insulation; however, they are notoriously hard to install without gaps or areas of compression. Gaps occur in corners and around electrical boxes, plumbing, and openings through a wall. Compression occurs when batts are stuffed behind wiring or plumbing, or other mechanical devices, reducing the effectiveness of the insulation. In the real world, a code-compliant R-21 wall, even with best practices, may end up effectively as only an R-15 wall, and in typical installations may be less than R-11. To counter this deficiency, designers and builders often incorporate a spray foam installation that expands to fill gaps and voids. However, the tradeoff is added expense and potential off-gassing from the spray foam into the habitable space. A system coined flash and batt utilizes spray foam in a thin layer to seal and fill any voids with the remainder of the cavity filled with batt insulation. The collaborative is hesitant to recommend spray foam because of expense and off-gassing potential and instead encourages the use of dense-packed cellulose or rock wool insulation if additional insulation measures are warranted.
Roofs and attics are among the most effective places to spend time and resources insulating and sealing for leaks. For affordability, attics and roofs should be constructed using engineered trusses that includes a raised heel, or what is commonly known as an energy truss. This raised heel on the truss allows full depth of insulation to be extended over the home’s exterior walls, ensuring there are no gaps or compression of the insulation where the ceiling meets exterior walls.
The 2021 IECC energy code path requirement for ceilings and attics is R-49 insulation. R-38 meets code if that level is achieved over the entire attic when an energy truss is used. Additionally, any attic hatches must be insulated to the same level and the opening sealed with a gasket.
Recommendation 5: Windows and Doors
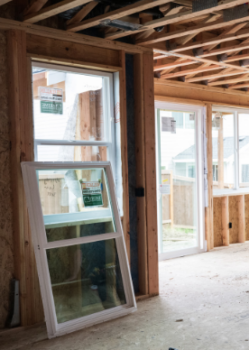
Triple-pane window installation. Source: BetterBuiltNW
The National Fenestration Rating Council (NFRC) provides window labeling that is required by the energy code. The lower the U-factor, the better the window performs at stopping heat flow. The lower the U-factor, the warmer the interior surface will be, improving comfort. A window with a U-factor of 0.30, as required by the energy code, is equivalent to approximately R-3. By comparison, the surrounding wall should be R-21 or better. In addition to the R-value of the glass opening, homeowners and designers should pay particular attention to the quality of the air seal of windows and doors. Because windows and doors are a major source of air leakage and heat loss, they are one of the best areas to invest in higher quality to minimize energy loss.
Recommendation 6: Heating and Cooling
High-efficiency heating and cooling systems are engineered and installed to deliver more comfort, improved indoor air quality, and quieter operation. A heating and cooling system must be designed, installed, and commissioned properly to perform well. Traditionally in Montana, natural-gas-fired boilers or forced-air furnaces have been the heating sources of choice, but the Collaborative is recommending that new homes utilize newer technology of cold-climate heat pumps (CCHP). According to the U.S. Department of Energy in a news release in July 2022 titled, “DOE Announces Breakthrough in Residential Cold Climate Heat Pump Technology,” CCHPs can provide high-efficiency heating in very cold temperatures without producing greenhouse gas emissions and can save families as much as $500 a year on utility bills. For this reason, the Collaborative recommends the use of CCHPs with ductless mini-splits for maximum efficiency and affordability. The challenge in Montana is that this technology is new enough that many HVAC contractors are not aware of its availability or are not familiar with the calculations for the appropriate size of a unit.
Recommendation 7: Ventilation
In the past, building codes have assumed that “fresh air” would be provided through operable windows and normal leaks in the building exterior walls, ceiling, and floor. Research has shown that we can’t rely on these “leaks” to provide adequate ventilation. In the meantime, we have introduced thousands of chemicals into our houses through building materials, finishes, packaging, furniture, carpets, clothing, and a myriad of other products. Effective ventilation systems remove moisture, odors, and chemicals from the air and replace it with fresh, filtered outdoor air. This can be accomplished by a properly designed heat recovery ventilator (HRV) or an energy recovery ventilator (ERV). HRVs recover heat from exhaust air, while ERVs recover heat and moisture from the exhaust air and transfer it to supply air. Traditionally, HRVs were used in cold climates because ERVs were known to fail from frost accumulation. However, as more research is being conducted and better technologies are being utilized, ERVs are becoming more common in cold, dry climates like Montana. Designers and homeowners should discuss and decide the best alternative for their area and contractor availability. More information on these systems is available from the Cold Climate Housing Research Center at cchrc.org/heat-recovery-ventilators/.
Recommendation 8: Lighting and Appliances
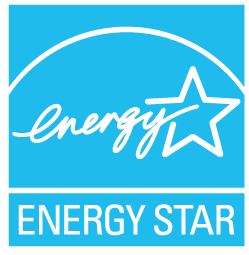 Light emitting diode (LED) lights are now commonplace and provide better lighting performance, higher efficiency, and lower cost. Lighting with the ENERGY STAR label offer significant cost savings and longer lifetimes compared to standard products and should be utilized in any new or existing home.
Light emitting diode (LED) lights are now commonplace and provide better lighting performance, higher efficiency, and lower cost. Lighting with the ENERGY STAR label offer significant cost savings and longer lifetimes compared to standard products and should be utilized in any new or existing home.
In addition, a comprehensive package of ENERGY STAR-certified appliances can reduce energy cost, while increasing performance, quality, and durability. Since appliances account for nearly 20% of the energy usage in an average household, it makes good sense to purchase appliances that will save money in the long run.
Recommendation 9: Independent Testing
Energy-efficient homes should undergo a rigorous testing routine during and at the completion of construction, including blower door testing to test the building envelope’s airtightness. Current Montana code calls for a minimum of 4 air changes per hour @ 50 pascals (4 ACH50). However, the Collaborative recommends a much tighter house, with 2 ACH50 as a minimal goal.
Additionally, if ducts are present in the house, duct tightness, exhaust fan airflows, supply register airflows, and refrigerant for heat pumps should all be tested before occupancy. Duct tightness testing is only required by code when some of the ducts or the air handler is located outside of the conditioned space, but it is good practice regardless of duct location.
Recommendation 10: Solar Ready
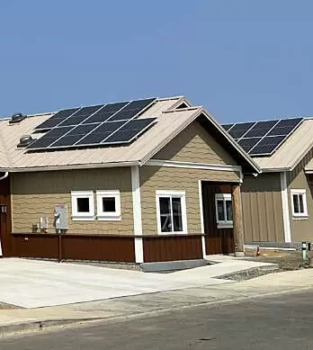
Confederated Tribes of Grand Ronde elder housing rooftop solar. Source: BetterBuiltNW
Solar photovoltaic systems are becoming more cost-effective and, although the homeowner may not be ready for solar at the time a home is constructed, it is a smart practice to invest in ensuring that the house can easily add solar when timing and resources are right. The added features that are easily incorporated into the design and construction phase include: proper solar orientation with solar exposure within +/- 45 degrees of south, a roof design that accounts for solar array, 1-inch metal conduit from the proposed solar array location to the future inverter location and from the designated inverter location to the electrical service panel, and a 4-inch chase or two 2-inch chases from the utility room to the attic space below the future solar array location.
2024 Update
In the 2023 session, the Montana Legislature passed, and the governor signed into law, a number of pieces of legislation meant to create more affordable housing in Montana. While none of the legislation includes energy-efficiency measures or changes in the building codes, the legislation is designed to lead to a number of alternative forms of housing. These laws will take effect January 1, 2024. The following is a summary of the laws passed and signed into law.
SB 528: Revise zoning laws related to Accessory Dwelling Units (ADUs)
This law requires municipalities to adopt regulations that allow a minimum of one ADU on a lot or parcel that contains a single-family dwelling. After the law takes effect, homeowners will, by state law, have the right to build ADUs on their property. ADUs are defined in the law as, “… a self-contained living unit on the same parcel as a single-family dwelling of greater square footage that includes its own cooking, sleeping, and sanitation facilities and complies with or is otherwise exempt from any applicable building code, fire code, and public health and safety regulations…” The ADU may be attached, detached, or internal to the single-family dwelling on a lot or parcel. Additionally, if the auxiliary dwelling unit is detached from or attached to the single-family dwelling, it may not be more than 75% of the gross floor area of the single-family dwelling or 1,000 square feet, whichever is less.
Municipalities may not:
- Require that a lot or parcel have additional parking to accommodate an ADU or require fees in lieu of additional parking;
- Require that an ADU match the exterior design, roof pitch, or finishing materials of the single-family dwelling;
- Require that the single-family dwelling or the ADU unit be occupied by the owner;
- Require a familial, marital, or employment relationship between the occupants of the single-family dwelling and the occupants of the ADU;
- Assess impact fees on the construction of an ADU;
- Require improvements to public streets as a condition of permitting an ADU, except as necessary to reconstruct or repair a public street that is disturbed as a result of the construction of the ADU;
- Set maximum building heights, minimum setback requirements, minimum lot sizes, maximum lot coverages, or minimum building frontages for auxiliary dwelling units that are more restrictive than those for the single-family dwelling on the lot;
- Impose more onerous development standards on an ADU beyond those set forth in this section; or
- Require a restrictive covenant concerning an ADU on a parcel zoned for residential use by a single-family dwelling. This subsection may not be construed to prohibit restrictive covenants concerning ADUs entered into between private parties, but the municipality may not condition a permit, license, or use of an ADU on the adoption or implementation of a restrictive covenant entered into between private parties.
SB 382: The Montana Land Use Planning Act
This law applies to towns and cities in counties of at least 70,000 people. Signed by the governor on May 17, 2023, this bill requires municipalities of 5,000 residents or more in a county with a population at or exceeding 70,000 to plan for the housing they need to accommodate population growth. The new law will shift public participation in land-use planning to earlier in the process by inviting more public input as growth plans are developed and then limit the ability to stop housing developments later in the process at the permitting level. It also requires that local zoning codes treat manufactured homes like site-built houses, allowing greater utilization of less-expensive manufactured housing.
HB 819: Create Montana Community Reinvestment Act
This law allocates $175 million toward housing initiatives and authorizes an additional $50 million for low-interest loans to developers who build rent-restricted apartments.
SB 245: Revise Municipal Zoning to Allow Multifamily and Mixed-Use Development
This law revises municipal zoning to allow multifamily and mixed-use development requires that cities of 7,000 or more residents allow apartment-style housing in most areas set aside as a commercial zone.
SB 323: Allow for Duplex, Triplex, and Fourplex Housing in City Zoning
This law allows for duplex, triplex, and fourplex housing in city zoning and makes duplex housing allowable on any home lot in cities with 5,000 or more residents, preempting regulations that currently set aside some areas for single-family homes only.
Published by NCAT with funding from NEEA


